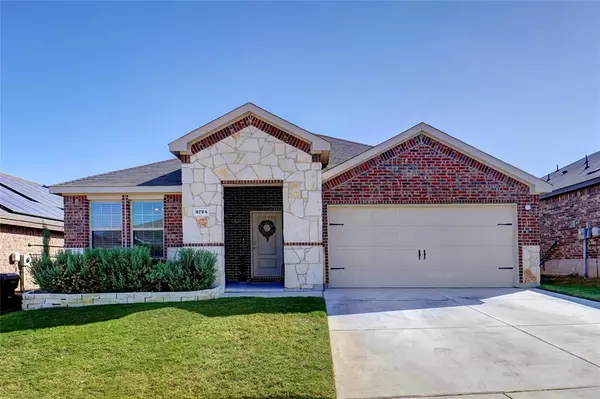For more information regarding the value of a property, please contact us for a free consultation.
2724 Buckingham Drive Denton, TX 76209
Want to know what your home might be worth? Contact us for a FREE valuation!

Our team is ready to help you sell your home for the highest possible price ASAP
Key Details
Property Type Single Family Home
Sub Type Single Family Residence
Listing Status Sold
Purchase Type For Sale
Square Footage 1,777 sqft
Price per Sqft $194
Subdivision Sherman Xing Ph 2B
MLS Listing ID 20755733
Sold Date 01/24/25
Style Traditional
Bedrooms 4
Full Baths 2
HOA Fees $33/ann
HOA Y/N Mandatory
Year Built 2021
Annual Tax Amount $6,472
Lot Size 6,098 Sqft
Acres 0.14
Property Description
WELCOME HOME! This well maintained, one story, 4,2,2 home, 1777 sq ft provides all the conveniences for modern day living. This open floor plan enables great entertaining and famiy time together. Kitchen has SS appliances, electric oven and range, granite countertops, walk in pantry and large central island that is open to the living and dining rooms. Luxury vinyl plank flooring is throuhout entry, kitchen, dining and living rooms and hallways and ceramic tile flooring in both bathrooms and laundry rooms. All bedrooms are carpet. Primary bedroom is large enough for sitting area, carpet and ceiling fan. Primary bath has separate walk in shower, vanity and walk in closet. Split bedrooms are carpet with large closets. Bedrooms near front door can be used for office, play or school areas. Covered patio is ideal for entertaining or watching the kids, pets playing in the level, grassed back yard with wooden fence. Close proximity to 288 loop and I 35 provides easy access to schools, universities, churches, restraunts, shopping, entertainment, medical facilities and airports.
Location
State TX
County Denton
Community Curbs
Direction GPS Friendly.
Rooms
Dining Room 1
Interior
Interior Features Cable TV Available, Decorative Lighting, Flat Screen Wiring, Granite Counters, High Speed Internet Available, Kitchen Island, Open Floorplan, Pantry, Walk-In Closet(s)
Heating Central, Electric
Cooling Central Air, Electric
Flooring Carpet, Ceramic Tile, Luxury Vinyl Plank
Appliance Dishwasher, Disposal, Electric Range, Electric Water Heater, Microwave
Heat Source Central, Electric
Laundry Electric Dryer Hookup, Utility Room, Full Size W/D Area, Washer Hookup
Exterior
Exterior Feature Covered Patio/Porch
Garage Spaces 2.0
Fence Back Yard, Fenced, Wood
Community Features Curbs
Utilities Available City Sewer, City Water, Curbs, Electricity Connected, Individual Water Meter, Sidewalk, Underground Utilities
Roof Type Composition
Total Parking Spaces 2
Garage Yes
Building
Lot Description Interior Lot, Landscaped, Level, Lrg. Backyard Grass
Story One
Foundation Slab
Level or Stories One
Structure Type Brick,Siding,Stone Veneer
Schools
Elementary Schools Ginnings
Middle Schools Strickland
High Schools Ryan H S
School District Denton Isd
Others
Restrictions Deed,Easement(s)
Ownership Per public record
Acceptable Financing Cash, Conventional, FHA, VA Loan
Listing Terms Cash, Conventional, FHA, VA Loan
Financing Conventional
Read Less

©2025 North Texas Real Estate Information Systems.
Bought with Jennifer Broussard • C21 Fine Homes Judge Fite

